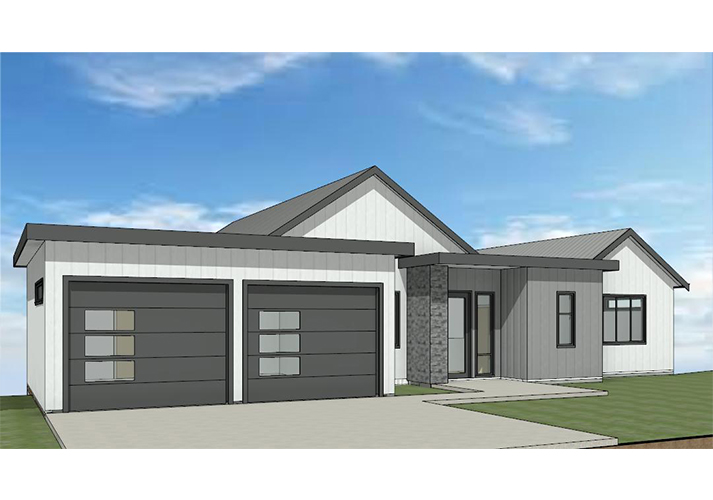23 Nov Blind Bay Lake Home
A new summer home on the lake in the Shuswap. The lot was narrow and deep which forced the front entry down the side of house. The front door was highlighted by a larger gable to draw attention to it as you approach the home...











